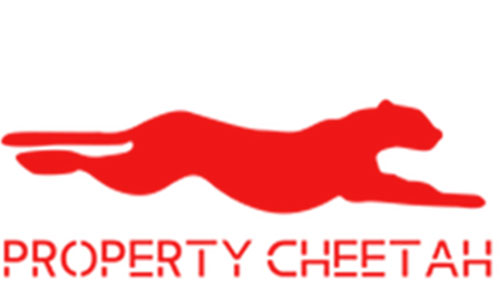Take in the breathtaking view of Thane Creek and the hills at Runwal Forests – a beautiful 15-acre residential township in Mumbai. Runwal Forests offers exquisite 1.5, 2 & 3 BHK residences on LBS Road, and can be regarded as one the finest luxury residential projects in Kanjurmarg West, Mumbai. Come home to an indulgent lifestyle where luxury meets serenity.
Runwal Forests in Kanjurmarg (west), Central Mumbai suburbs by Runwal Group Builders is a residential project.
Highlights of the project:
Certified Green Building.Landscaped designed by International Planners. The project offers Apartment and Studio Apartment with a perfect combination of contemporary architecture and features to provide a comfortable living. The Apartment and Studio Apartment is of the following configurations: 1BHK, 2BHK, and 3BHK. The size of the Apartment ranges in between 41.99 Sq. mt and 141.68 Sq. mt. The size of the Studio Apartment ranges from 28.0 Sq. mt to 34.0 Sq. mt. Runwal Forest’s price ranges from 91.00 Lacs to 2.76 Cr.
Runwal Forests offers facilities such as Gymnasium and Lift. It also has amenities like Badminton court, Basketball court, Golf course, Jogging track, Lawn tennis court, and Swimming pool. The project has indoor activities such as Skating rink and Squash court. It also offers services like Banquet Hall, Community hall, Garbage disposal, and Grocery shop. It also offers car parking.
This is a RERA registered project with registration number P51800000818.
Bank loan approved from HDFC Home Loans, ICICI Bank, State Bank of India, Citi Bank, Canara Bank, AXIS Bank, LIC Housing Finance Ltd, Indiabulls, and Dewan Housing Finance Corporation Limited DHFL.
It is a new launch project with few units already sold out.
The project is spread over a total area of 15.23 acres of land. It has 65% of open space.
Runwal Forests has a total of 11 towers. The construction is of 58 floors. An accommodation of 2326 units has been provided.
- Air-conditioners in Living and Bedrooms
- Agglomerate marble flooring in the living room
- Vitrified flooring in other bedrooms
- Luster paint with gypsum finished walls
- Height of 11ft slab top to slab top (unfinished)
- Branded CP fittings and sanitary ware
- Solid Flush Door shutter front side veneer finish & laminated finish on backside for main door
- Solid Flush Door shutter laminate finish for Bedrooms & toilets.
- Powder-coated aluminum windows
- Bathroom dado tiles up to door height
- Exhaust fan in toilet and kitchen
- Kitchen dado tiles 2 feet above kitchen platform

















